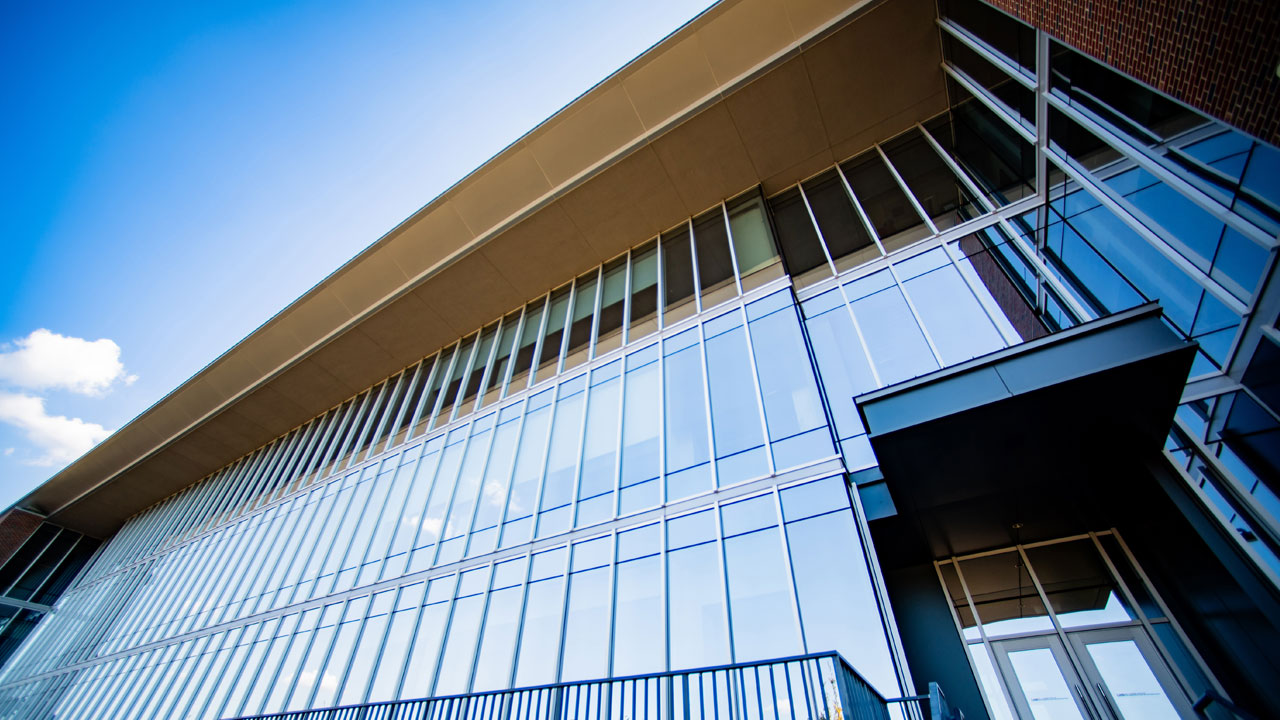Red brick was once the defining feature of campus. But as a new generation of buildings comes online—seven new or renovated facilities opened within a span of five months from June to October 2025—one thing is clear: UAB is in its glass era.
There are multiple reasons for this shift, including the availability of more energy-efficient materials, the relative costliness of maintaining brick facades versus metal-and-glass facades, changing theories in urban planning, and a chronic shortage of masons. The main reason, however, is quite simple: People like it.
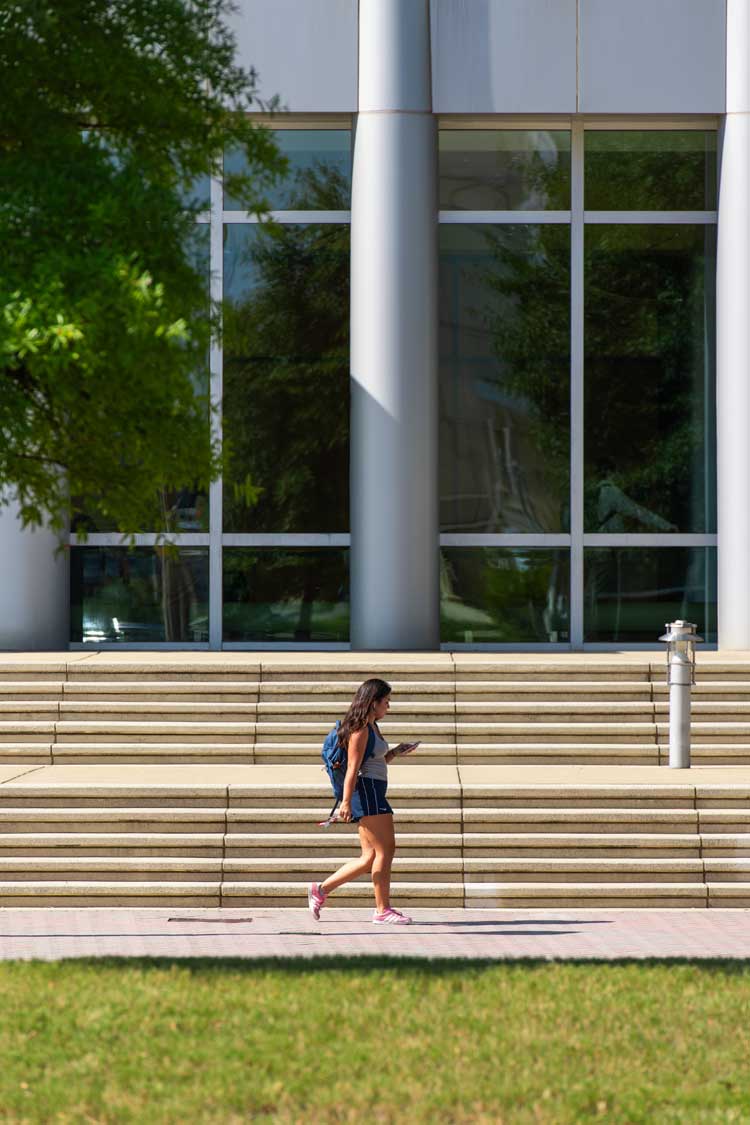
“There is a big push in the urban planning discipline for constructing buildings where occupants can see outside,” said Susan Thompson, executive director for Capital Construction at UAB Facilities, part of the unit’s Planning, Design and Construction group. “There is the health and wellbeing of the occupants. But also, when you get more daylight coming in, you don’t need artificial light as much, or what we call ‘daylight harvesting.’ And it just looks more modern.”
Research on the benefits of being able to see outside, for both students and patients, is extensive, notes Brian Templeton, director of Planning, Design and Construction. “It improves learning outcomes and improves patient convalescence,” Templeton said.
People outside the building also benefit from windows, because visibility brings security, Templeton said. “The windows in the building give you a feeling of being watched in a good way,” he said. “It gives you the impression that someone can see you there. So it’s very different walking by a bunch of glass than walking by a brick wall.”
Although University Boulevard, as it passes through UAB, is one of the region’s busiest thoroughfares, a traveler moving through campus from the 1960s to the 2000s would have only been able to guess at what was going on behind the brick walls. Many of the buildings, from the original Hill Center and Volker Hall on the north side of University Boulevard to the Education Building and Rust Computer Center on the south, seemed to actively hide their entrances from public view. Small, scattered windows did not let in much natural light.
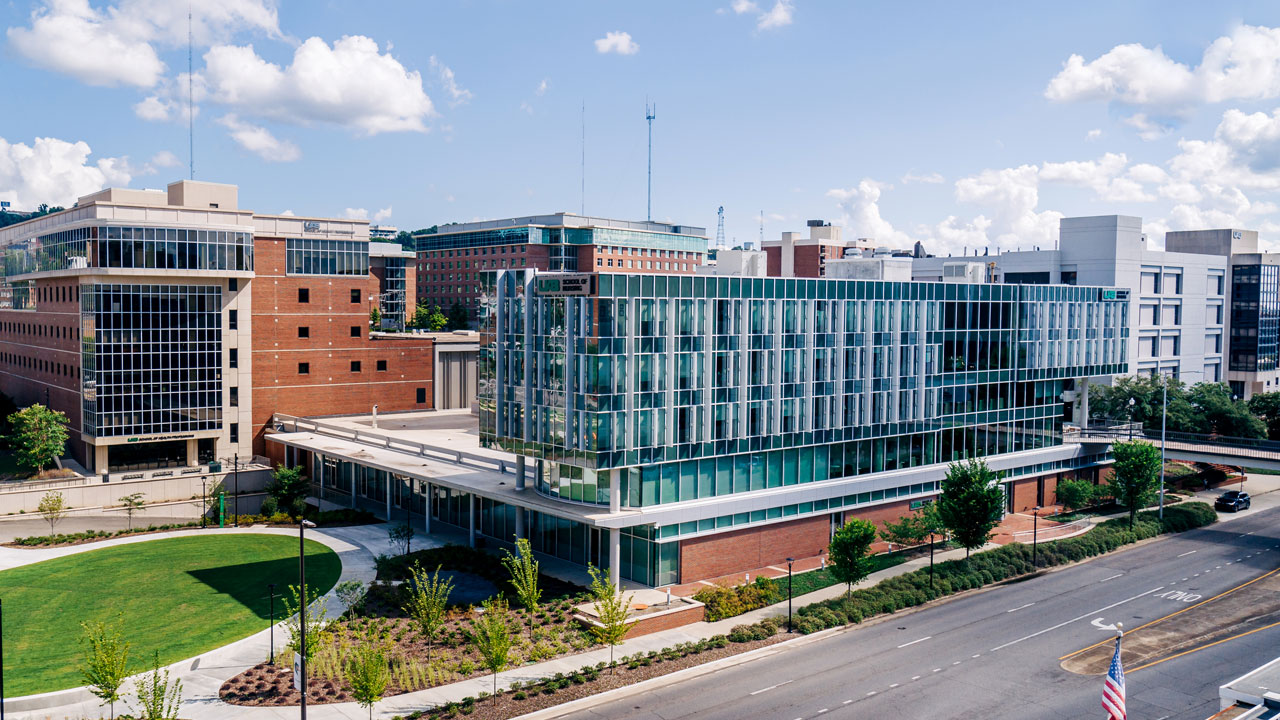
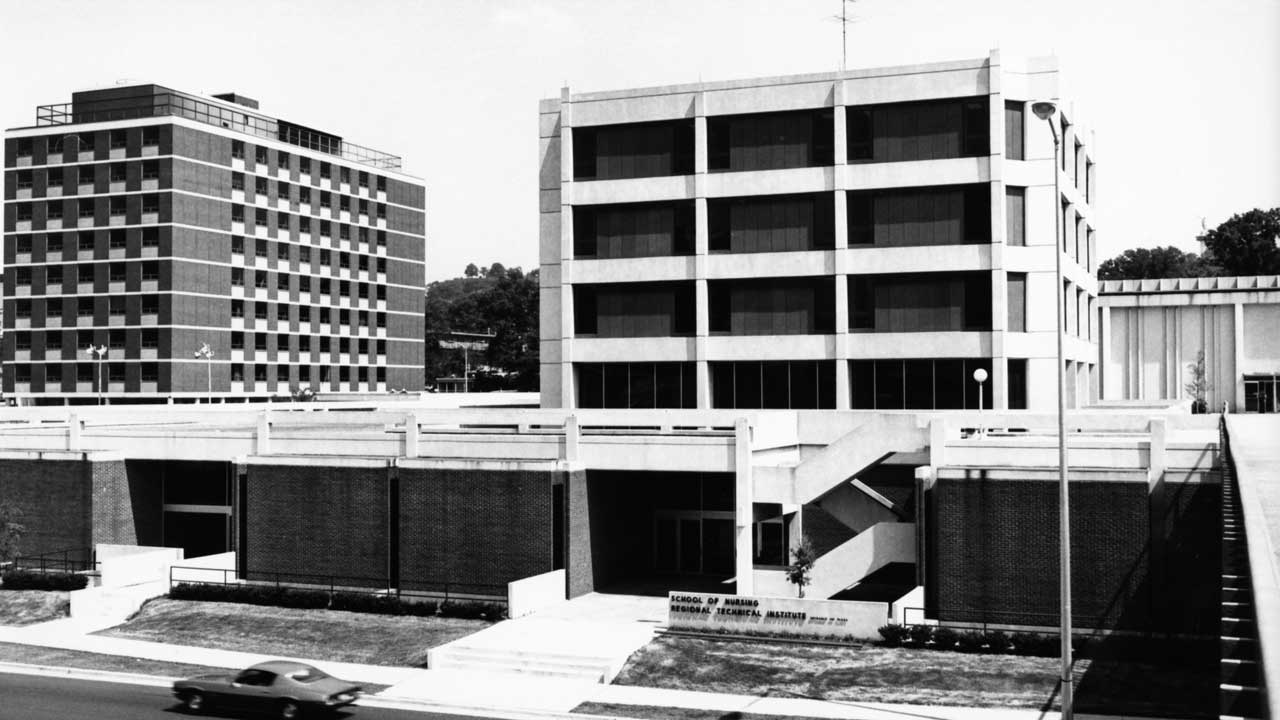
To be fair, the window technology available in the 1970s would have turned vast glass structures into sweltering greenhouses in the Alabama summer sun, notes Denton Lunceford, assistant vice president for UAB Facilities Planning, Design and Construction. “Our new buildings utilize insulated glazing units with argon gas between the panes to reduce heat and noise transfer, and low-E [low-emissivity] coatings that reflect infrared heat,” he said. “They are very efficient. Sun studies performed early in the design influence design elements that help mitigate the effects of direct sunlight as well. Many of our newer buildings include metal fins that are oriented strategically to limit solar thermal gain during the hottest times of summer days.”
Glass: Origins
The beginning of the glass era could be traced to the new Hill Student Center, which opened in January 2016 on the same site as the previous student center. It had debuted in 1983 as the University Center and was renamed the Hill University Center in 1991 to honor UAB’s second president, S. Richardson Hill Jr., M.D. Although the 21st- century Hill Center carried on UAB’s traditional red-brick motif, it featured a large glass section facing the then-still-new Campus Green. “That’s the building that really turned the corner,” Lunceford said. “Clients and architects both said, ‘Here is a new way to go.’”
Then again, Lunceford notes, the influences were already there. Just across the street from the Hill Center is Heritage Hall, which opened in 2008. The first new academic building at UAB in more than 20 years pioneered the light-colored metal panels that have since become a major feature of most of the latest buildings opened on campus, including University Hall (2019), IT’s Technology Innovation Center (2021), the East Science Hall of the Science and Engineering Complex (2023), the McCallum Building renovation (2025), the Altec/Styslinger Genomic Medicine and Data Sciences Building (2025), and the Rehabilitation Pavilion (2025).
“[The Hill Center] really turned the corner. Lighter elements were incorporated in the building envelope, with lots of glass. People liked that look and followed suit. Clients and architects both said, ‘Here is a new way to go.’”
—Denton Lunceford, assistant vice president for UAB Facilities Planning, Design and Construction
Shades of glass
Some of the first buildings to make glass a centerpiece, and prioritize visibility to the thousands of daily travelers on University Boulevard, are the Collat School of Business building and the School of Nursing building, which both opened in fall 2018.
The new atrium entrance to the School of Health Professions’ Webb Building, opened as part of a major renovation in June 2025, deliberately used glass with very low reflectivity in order to give passing pedestrians and motorists the best view of the work going on inside.
“A lot of our research participants have chronic health conditions, so we spent a lot of time considering their experience sitting on the inside and looking outside,” said Andrew Butler, Ph.D., dean of the School of Health Professions. “Studies have proven that natural light and nature itself lower depression and raise happiness; we want everyone who visits our buildings to be uplifted by the beauty that surrounds them inside and outside and the two-story floor-to-ceiling glass facade has been impactful on both sides.”
The Altec/Styslinger Genomic Medicine and Data Sciences Building takes glass art to a new level at UAB, with a DNA motif etched in the panes, along with dots designed to mitigate bird strikes.
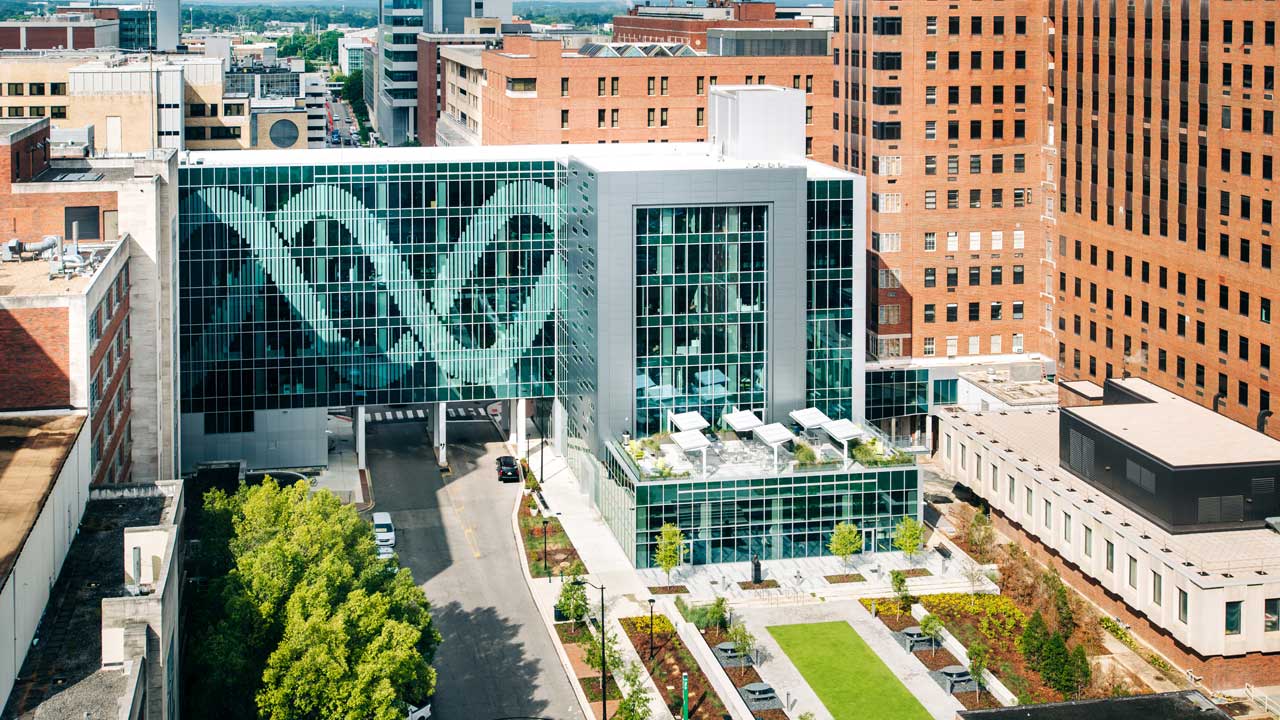
Why seeing green matters
The Rehabilitation Pavilion, which opened in August 2025, is packed with state-of-the-art equipment—and sweeping views of Red Mountain and UAB’s tree-lined campus. A 2016 study in Germany found that patients randomly assigned to recover in a surgical ward with foliage plants and flowers had shorter hospital stays and took fewer pain meds than patients in a ward with no plants or flowers. This is one of a host of such studies dating back to a pioneering Science paper by Roger Ulrich in 1984.
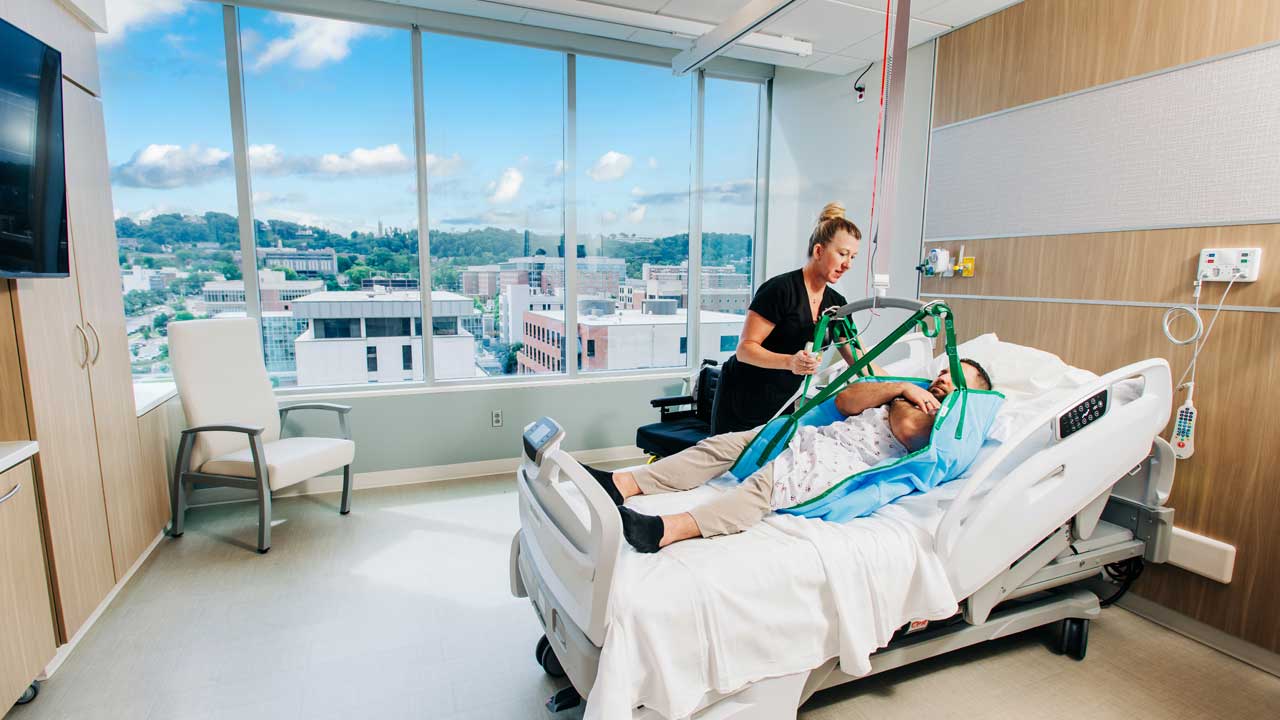
“The new rehabilitation pavilion provides a cutting-edge care environment designed not only for the best care, but also as a best-in-class place to work in rehabilitation medicine,” noted Jordan DeMoss, executive vice president of UAB Medicine.
Patients and employees like natural light and inspiring views. But does a classroom with a view promote daydreaming? A landmark 2010 study of more than 100 Michigan high schools found that greater quantities of trees and shrubs outside classrooms correlated with improved test scores and graduation rates after accounting for student socio-economic status and racial/ethnic makeup, building age, and size of school enrollment. Interestingly, lawns or athletic fields alone, without tree and shrub cover, were not correlated with improved test scores and graduation rates.
UAB engineering faculty have more reason to point their students’ attention outside: The building itself is a lesson. “We worked with the engineering faculty to demonstrate stormwater management in the building,” said Susan Thompson. “We made all the stormwater management infrastructure visible so that lecturers can talk about it to their students and then show them those practices in action.”
Engineering faculty have more reason to point their students’ attention outside: the building itself is a lesson.
Creating a campus showpiece
You can trace the new-look UAB streetscapes to a single source. The Wallace Tumor Institute, the home of the UAB O’Neal Comprehensive Cancer Center, reopened after a major renovation (inside and out) in 2013. The 2020 UAB Master Plan noted a host of features that had been taken into account in transforming the original building, with few discernible entrances, into one of the showpieces of campus.
These elements include:
- A front door: “From the street, the front door should be obvious,” the Master Plan states. “The ground floor and/or upper floors facing the street or campus open space should be active and should contribute to a sense of place.”
- Pedestrian-level signage
- Visible ADA access
- Pedestrian-scaled lighting
- High windows
- Street trees
- A clear sidewalk zone
Above the street, research labs were placed behind large windows to allow patients at UAB Hospital, across Sixth Avenue, to see the future of cancer care at work.
Streetscapes
In the 1970s, ’80s and ’90s, when much of the UAB campus was originally built, cars were urban planners’ main preoccupation—in Birmingham and nationwide. Pedestrians were often shunted away above street level to raised crosswalks and plazas for their own safety.
That paradigm was reversed on UAB’s campus with the Wallace Tumor Institute renovation in 2013. Today, most new buildings on campus follow its focus on street-level interaction.
The McCallum Basic Health Science Building’s renovation, which wrapped up in April 2025, added a front door for the building and completely replaced the brick exterior with a state-of-the-art curtain wall system, opening views into its laboratories from the street level.
A few blocks away, the Volker Hall Atrium Project replaces the former second-floor main entrance to the building, home to the Heersink School of Medicine, with a street-level entrance.
“Every one of these projects is unique, with its own requirements and stakeholders with specific program needs,” Lunceford said. “You do see these common elements over the past several years, and it is all part of delivering the best building we can to each of our stakeholders.”
